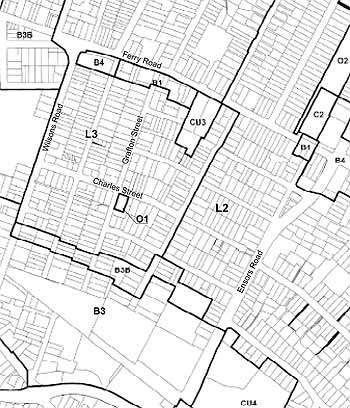| Our Environment: Special Edition - Charleston Update |
 The City Council began preparing the Christchurch City Plan in the early 1990s.
It was first released as a proposed plan in June 1995, followed by an amended version in
May 1999. There are still many appeals (references) to be made to the Environment Court
before the plan can be finalised.
The City Council began preparing the Christchurch City Plan in the early 1990s.
It was first released as a proposed plan in June 1995, followed by an amended version in
May 1999. There are still many appeals (references) to be made to the Environment Court
before the plan can be finalised.
The plan is made up of 4 volumes containing policies, objectives, land use zonings and rules for guiding the development of the City. The Charleston area is mainly zoned residential, with business zoning close to the railway line and along Ferry Road. Lancaster Park, which includes Jade Stadium, has a special Open Space zone.
Residential Zones
The City Plan allows new housing to be built at different densities in different parts of the City.
The Charleston area has two types of residential zoning: Living 2 (low to medium density), which covers the area east of Osborne Street; and Living 3 (medium density), which covers the area west of Osborne Street.
Older houses in the area were generally built at a lower density than is now expected for the area so new houses built among them at higher densities may seem out of place.
The City Plan contains rules that control the height, section size, setback of buildings from boundaries, amount of car parking and outdoor space. The main difference between a Living 2 zone and a Living 3 zone is height. Living 2 houses can be two storeys high while Living 3 homes can be three storeys high.
Business Zones
Charleston has four business zones. A Business 1 zone runs along most of its Ferry Road frontage.
A Business 3 zone covers the industrial area adjacent to the railway line. The zone allows for large and heavy manufacturing industry, as well as light industry, warehousing and servicing. Business 3 zones are generally drawn around long- established industrial areas.
Land west of Wilsons Road and between the Business 3 zoning next to the railway line and the residential part of Charleston is zoned Business 3B. A Business 3B zone is a buffer zone between industry and housing, allowing smallscale light industries and community activities that are compatible with neighbouring houses.
A Business 4 zone allows industry and bulk retailing. Land along Ferry Road between Wilsons Road and Barbour Street was rezoned to Business 4 to reflect existing uses.
Te Waipounamu is in the Cultural Use zone and Charleston Reserve is in O1, the neighbourhood open space zone.
Rezoning of Wilsons Road/Ferry Road Corner
When the Proposed City Plan was released in 1995, a submission was made by the Victory Park Board, relating to Lancaster Park and the land around it. One of its requests was that the area north east of the park be zoned Business 3B instead of Living 3 as proposed in the Plan. The board felt that a business zone would be more logical considering the proximity of other such zones and Moorhouse Avenue traffic.
At that stage it was open to any member of the public to either support or oppose the submission made by the Victory Park Board. No further submissions, either for or against, were received.
Having heard all the evidence an independent commissioner decided that Business 3B zoning was more appropriate than Living 3 zoning for the area because it would enable the land to be used more efficiently for a greater range of activities.
Residents living in and around this area may have been surprised to learn of the zoning change. Those in other parts of the City have had similar surprises. Although the correct statutory process was followed in publicising the City Plan, the Council has found that people missed aspects that were important to them. Unfortunately, it is not possible to rectify this now, but the problem will be addressed in any future changes or reviews of the City Plan.
| Our Environment Index |